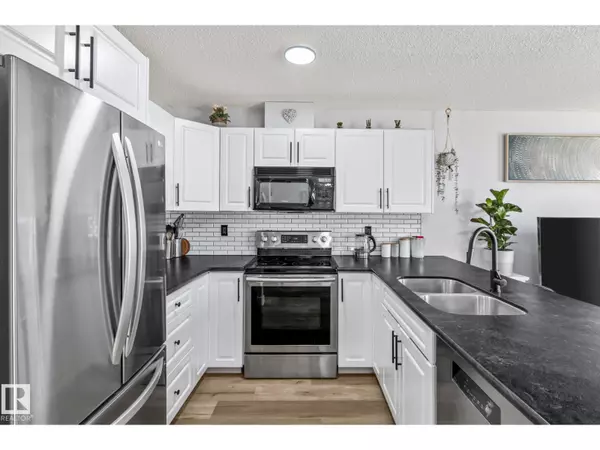
3 Beds
3 Baths
1,303 SqFt
3 Beds
3 Baths
1,303 SqFt
Key Details
Property Type Single Family Home, Townhouse
Sub Type Townhouse
Listing Status Active
Purchase Type For Sale
Square Footage 1,303 sqft
Price per Sqft $245
Subdivision Westpark_Fsas
MLS® Listing ID E4465631
Bedrooms 3
Half Baths 1
Condo Fees $357/mo
Year Built 2005
Lot Size 1,877 Sqft
Acres 0.043090235
Property Sub-Type Townhouse
Source REALTORS® Association of Edmonton
Property Description
Location
Province AB
Rooms
Kitchen 1.0
Extra Room 1 Main level 5.24 m X 2.88 m Living room
Extra Room 2 Main level 2.68 m X 2.46 m Dining room
Extra Room 3 Main level Measurements not available x 2.93 m Kitchen
Extra Room 4 Upper Level 3.02 m X 4.21 m Primary Bedroom
Extra Room 5 Upper Level 2.52 m X 5.27 m Bedroom 2
Extra Room 6 Upper Level 2.63 m X 4.15 m Bedroom 3
Interior
Heating Forced air
Fireplaces Type Unknown
Exterior
Parking Features Yes
View Y/N No
Private Pool No
Building
Story 2
Others
Ownership Condominium/Strata
Virtual Tour https://youtube.com/shorts/bDHWjBpqYic?feature=share
GET MORE INFORMATION

Real Broker







