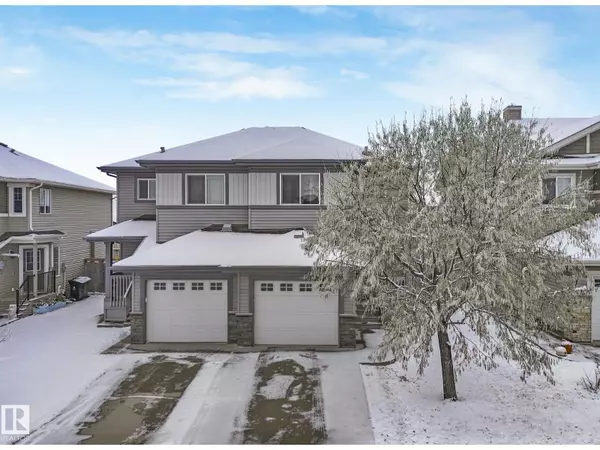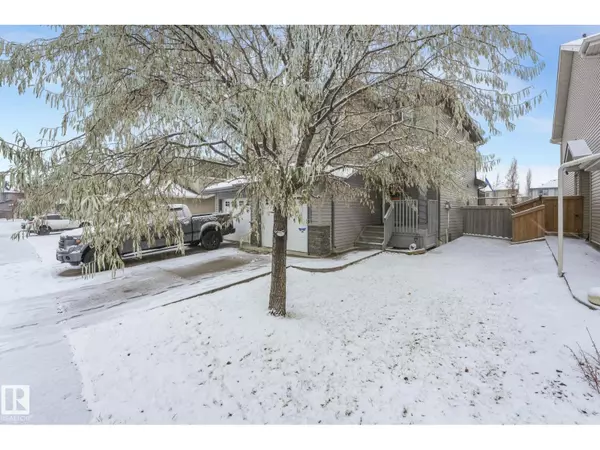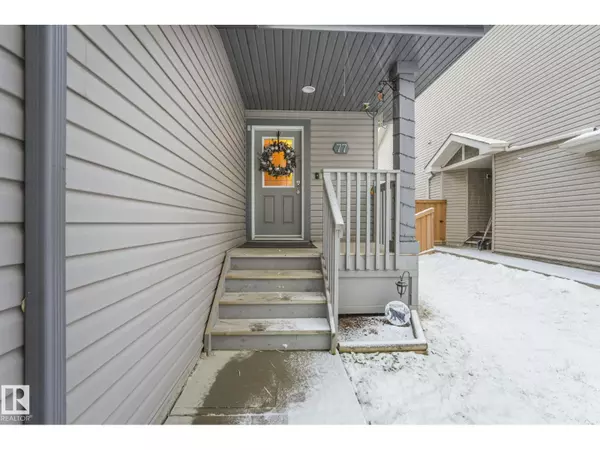
3 Beds
3 Baths
1,411 SqFt
3 Beds
3 Baths
1,411 SqFt
Key Details
Property Type Single Family Home
Sub Type Freehold
Listing Status Active
Purchase Type For Sale
Square Footage 1,411 sqft
Price per Sqft $290
Subdivision Sienna
MLS® Listing ID E4465674
Bedrooms 3
Half Baths 1
Year Built 2013
Lot Size 3,258 Sqft
Acres 0.07481609
Property Sub-Type Freehold
Source REALTORS® Association of Edmonton
Property Description
Location
Province AB
Rooms
Kitchen 1.0
Extra Room 1 Main level 3.38 m X 5.72 m Living room
Extra Room 2 Main level 2.42 m X 2.6 m Dining room
Extra Room 3 Main level 2.42 m X 4.24 m Kitchen
Extra Room 4 Upper Level 3.9 m X 5.23 m Primary Bedroom
Extra Room 5 Upper Level 2.7 m X 4.45 m Bedroom 2
Extra Room 6 Upper Level 3.03 m X 3.35 m Bedroom 3
Interior
Heating Forced air
Exterior
Parking Features Yes
Fence Fence
View Y/N No
Total Parking Spaces 2
Private Pool No
Building
Story 2
Others
Ownership Freehold
Virtual Tour https://youriguide.com/77_catalina_ct_fort_saskatchewan_ab/
GET MORE INFORMATION

Real Broker







