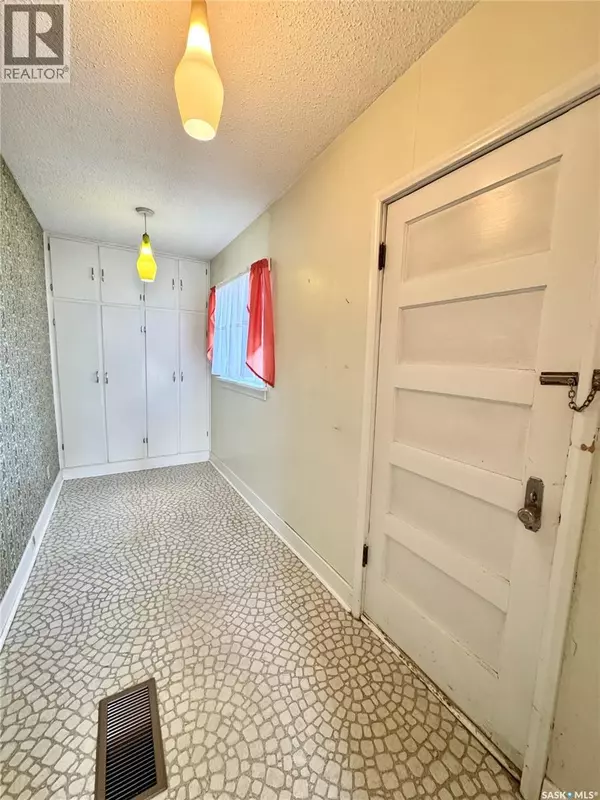
3 Beds
2 Baths
1,613 SqFt
3 Beds
2 Baths
1,613 SqFt
Key Details
Property Type Single Family Home
Sub Type Freehold
Listing Status Active
Purchase Type For Sale
Square Footage 1,613 sqft
Price per Sqft $123
Subdivision East Hill
MLS® Listing ID SK024091
Bedrooms 3
Year Built 1947
Lot Size 6,095 Sqft
Acres 6095.0
Property Sub-Type Freehold
Source Saskatchewan REALTORS® Association
Property Description
Location
Province SK
Rooms
Kitchen 1.0
Extra Room 1 Second level 18 ft , 4 in X 14 ft , 5 in Bedroom
Extra Room 2 Second level 15 ft , 2 in X 14 ft Bedroom
Extra Room 3 Second level 10 ft , 4 in X 9 ft , 4 in Bedroom
Extra Room 4 Second level 6 ft , 2 in X 6 ft 4pc Bathroom
Extra Room 5 Basement 24 ft X 18 ft , 6 in Family room
Extra Room 6 Basement 8 ft X 5 ft , 3 in 2pc Bathroom
Interior
Heating Forced air,
Fireplaces Type Conventional
Exterior
Parking Features Yes
Fence Partially fenced
View Y/N No
Private Pool No
Building
Lot Description Lawn
Story 1.75
Others
Ownership Freehold
GET MORE INFORMATION

Real Broker







