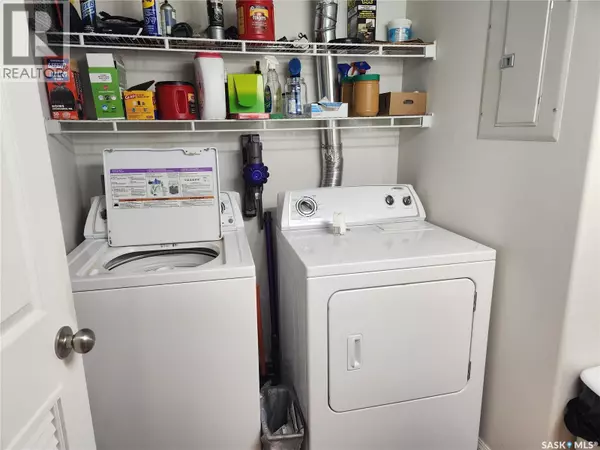
2 Beds
2 Baths
1,195 SqFt
2 Beds
2 Baths
1,195 SqFt
Key Details
Property Type Single Family Home
Sub Type Condo
Listing Status Active
Purchase Type For Sale
Square Footage 1,195 sqft
Price per Sqft $171
MLS® Listing ID SK024115
Style Low rise
Bedrooms 2
Condo Fees $470/mo
Year Built 2004
Lot Size 0.470 Acres
Acres 0.47
Property Sub-Type Condo
Source Saskatchewan REALTORS® Association
Property Description
Location
Province SK
Rooms
Kitchen 1.0
Extra Room 1 Main level Measurements not available Foyer
Extra Room 2 Main level Measurements not available Laundry room
Extra Room 3 Main level 10 ft , 5 in X 16 ft , 11 in Primary Bedroom
Extra Room 4 Main level 4 ft , 2 in X 7 ft , 11 in 3pc Ensuite bath
Extra Room 5 Main level 11 ft , 5 in X 12 ft Kitchen
Extra Room 6 Main level 7 ft , 3 in X 20 ft , 8 in Dining room
Interior
Heating Baseboard heaters, Hot Water
Cooling Central air conditioning
Fireplaces Type Conventional
Exterior
Parking Features Yes
Garage Spaces 1.0
Garage Description 1
Community Features Pets not Allowed
View Y/N No
Private Pool No
Building
Lot Description Lawn
Architectural Style Low rise
Others
Ownership Condominium/Strata
GET MORE INFORMATION

Real Broker







