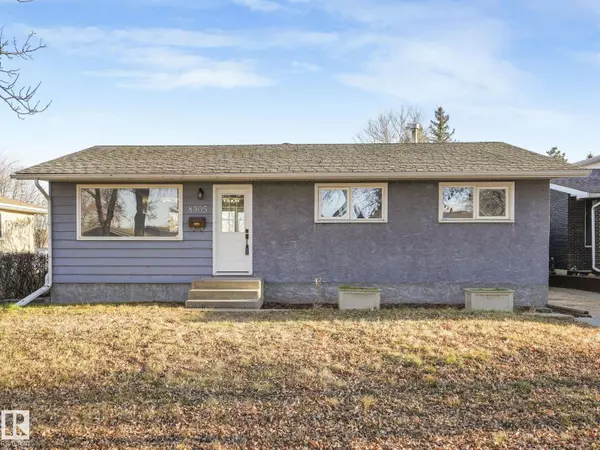
4 Beds
2 Baths
1,028 SqFt
4 Beds
2 Baths
1,028 SqFt
Key Details
Property Type Single Family Home
Sub Type Freehold
Listing Status Active
Purchase Type For Sale
Square Footage 1,028 sqft
Price per Sqft $413
Subdivision Pineview Fort Sask.
MLS® Listing ID E4465960
Style Bungalow
Bedrooms 4
Half Baths 1
Year Built 1972
Lot Size 7,150 Sqft
Acres 0.16414222
Property Sub-Type Freehold
Source REALTORS® Association of Edmonton
Property Description
Location
Province AB
Rooms
Kitchen 1.0
Extra Room 1 Basement 7.81 m X 5.66 m Family room
Extra Room 2 Basement 3.72 m X 3.33 m Bedroom 4
Extra Room 3 Main level 4.62 m X 5.82 m Living room
Extra Room 4 Main level 3.1 m X 1.98 m Dining room
Extra Room 5 Main level 3.1 m X 2.68 m Kitchen
Extra Room 6 Main level 3.8 m X 3.1 m Primary Bedroom
Interior
Heating Forced air
Cooling Central air conditioning
Exterior
Parking Features Yes
Fence Fence
View Y/N No
Total Parking Spaces 6
Private Pool No
Building
Story 1
Architectural Style Bungalow
Others
Ownership Freehold
GET MORE INFORMATION

Real Broker







