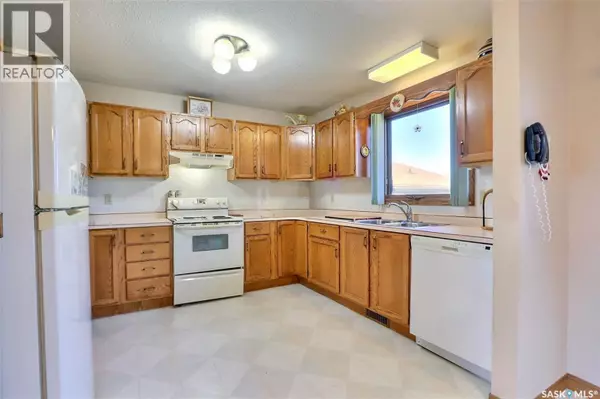
4 Beds
3 Baths
1,144 SqFt
4 Beds
3 Baths
1,144 SqFt
Key Details
Property Type Single Family Home
Sub Type Freehold
Listing Status Active
Purchase Type For Sale
Square Footage 1,144 sqft
Price per Sqft $297
Subdivision Crescent Acres
MLS® Listing ID SK024130
Style Bi-level
Bedrooms 4
Year Built 1987
Lot Size 7,214 Sqft
Acres 7214.35
Property Sub-Type Freehold
Source Saskatchewan REALTORS® Association
Property Description
Location
Province SK
Rooms
Kitchen 1.0
Extra Room 1 Basement 25' 0 x 20' 0 Other
Extra Room 2 Basement 9' 1 x 7' 5 Laundry room
Extra Room 3 Basement 11' 1 x 8' 10 Bedroom
Extra Room 4 Main level 12' 0 x 12' 0 Dining room
Extra Room 5 Main level 11' 4 x 10' 5 Kitchen
Extra Room 6 Main level 13' 9 x 13' 2 Living room
Interior
Heating Forced air,
Cooling Central air conditioning
Fireplaces Type Conventional
Exterior
Parking Features Yes
Fence Partially fenced
View Y/N No
Private Pool No
Building
Lot Description Lawn, Underground sprinkler, Garden Area
Architectural Style Bi-level
Others
Ownership Freehold
GET MORE INFORMATION

Real Broker







