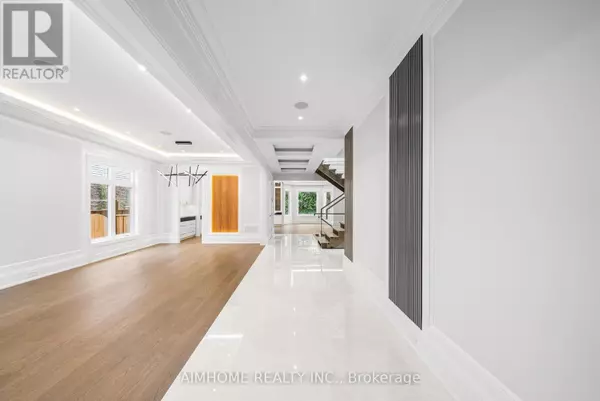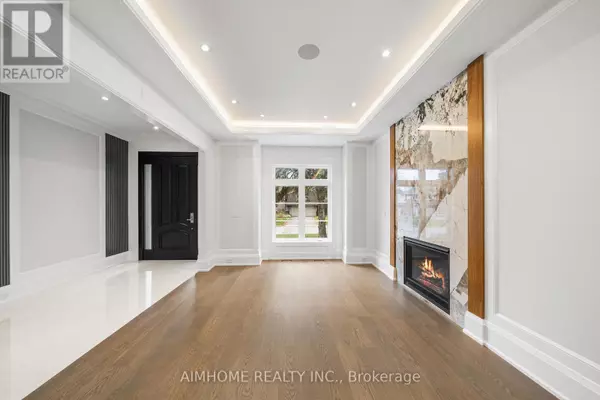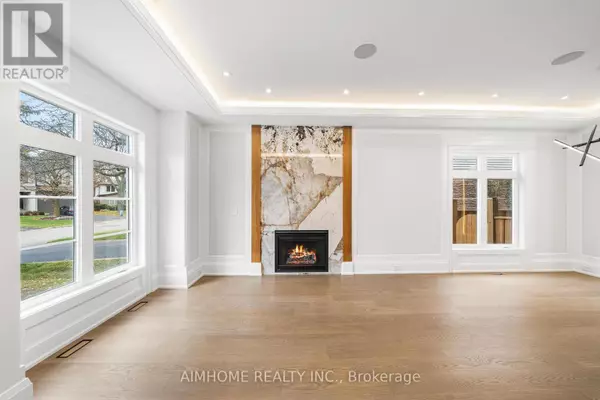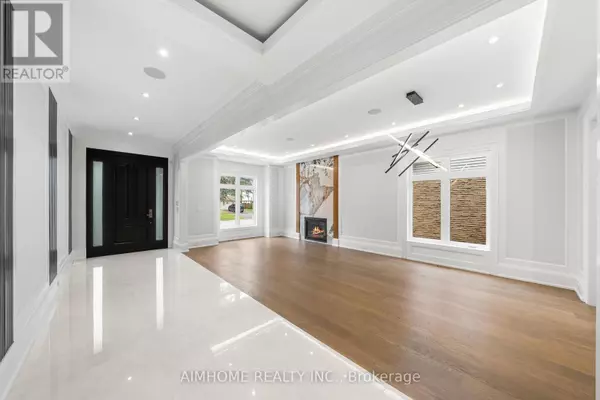
6 Beds
5 Baths
3,500 SqFt
6 Beds
5 Baths
3,500 SqFt
Key Details
Property Type Single Family Home
Sub Type Freehold
Listing Status Active
Purchase Type For Sale
Square Footage 3,500 sqft
Price per Sqft $1,194
Subdivision Unionville
MLS® Listing ID N12554834
Bedrooms 6
Property Sub-Type Freehold
Source Toronto Regional Real Estate Board
Property Description
Location
Province ON
Rooms
Kitchen 1.0
Extra Room 1 Second level 2.47 m X 2.59 m Laundry room
Extra Room 2 Second level 7.01 m X 4.45 m Primary Bedroom
Extra Room 3 Second level 3.72 m X 3.23 m Bedroom 2
Extra Room 4 Second level 4.88 m X 3.72 m Bedroom 3
Extra Room 5 Second level 4.91 m X 4.36 m Bedroom 4
Extra Room 6 Basement 4.91 m X 3.67 m Media
Interior
Heating Forced air
Cooling Central air conditioning
Flooring Hardwood
Exterior
Parking Features Yes
View Y/N No
Total Parking Spaces 6
Private Pool No
Building
Story 2
Sewer Sanitary sewer
Others
Ownership Freehold
Virtual Tour https://tours.kianikanstudio.ca/21-summerfeldt-crescent-markham-on-l3r-2b1?branded=0
GET MORE INFORMATION

Real Broker







