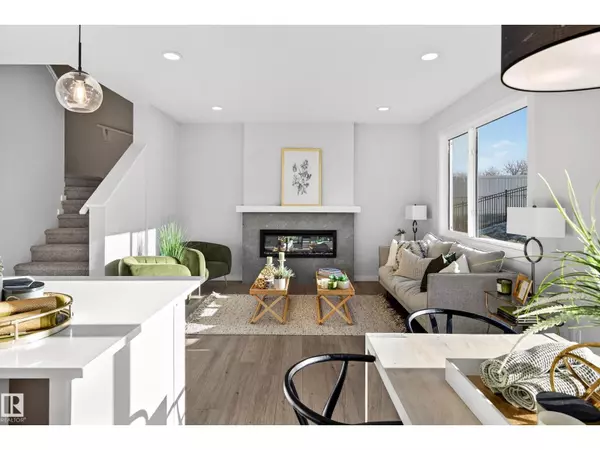
3 Beds
3 Baths
1,828 SqFt
3 Beds
3 Baths
1,828 SqFt
Key Details
Property Type Single Family Home
Sub Type Freehold
Listing Status Active
Purchase Type For Sale
Square Footage 1,828 sqft
Price per Sqft $292
Subdivision Southfork
MLS® Listing ID E4466264
Bedrooms 3
Year Built 2025
Property Sub-Type Freehold
Source REALTORS® Association of Edmonton
Property Description
Location
Province AB
Rooms
Kitchen 1.0
Extra Room 1 Main level 3.69 m X 4.27 m Living room
Extra Room 2 Main level 3.33 m X 2.72 m Dining room
Extra Room 3 Main level 3.33 m X 3.53 m Kitchen
Extra Room 4 Main level 3.23 m X 3.72 m Den
Extra Room 5 Upper Level 4.31 m X 3 m Family room
Extra Room 6 Upper Level 4.05 m X 3.63 m Primary Bedroom
Interior
Heating Forced air
Fireplaces Type Insert
Exterior
Parking Features Yes
View Y/N No
Total Parking Spaces 4
Private Pool No
Building
Story 2
Others
Ownership Freehold
GET MORE INFORMATION

Real Broker







