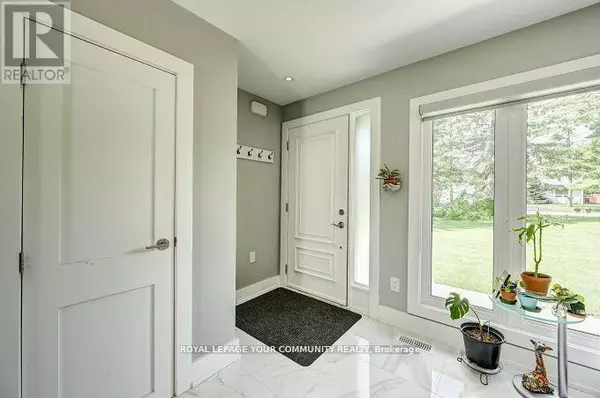
3 Beds
1 Bath
1,100 SqFt
3 Beds
1 Bath
1,100 SqFt
Key Details
Property Type Single Family Home
Sub Type Freehold
Listing Status Active
Purchase Type For Sale
Square Footage 1,100 sqft
Price per Sqft $544
Subdivision Alcona
MLS® Listing ID N12565512
Style Bungalow
Bedrooms 3
Property Sub-Type Freehold
Source Toronto Regional Real Estate Board
Property Description
Location
Province ON
Rooms
Kitchen 1.0
Extra Room 1 Main level Measurements not available Family room
Extra Room 2 Main level Measurements not available Dining room
Extra Room 3 Main level Measurements not available Kitchen
Extra Room 4 Main level Measurements not available Primary Bedroom
Extra Room 5 Main level Measurements not available Bedroom 2
Extra Room 6 Main level Measurements not available Bedroom 3
Interior
Heating Forced air
Cooling Central air conditioning
Flooring Porcelain Tile, Laminate
Exterior
Parking Features No
Community Features Community Centre
View Y/N No
Total Parking Spaces 8
Private Pool No
Building
Story 1
Sewer Sanitary sewer
Architectural Style Bungalow
Others
Ownership Freehold
Virtual Tour https://tours.vision360tours.ca/754e3aef/
GET MORE INFORMATION

Real Broker







