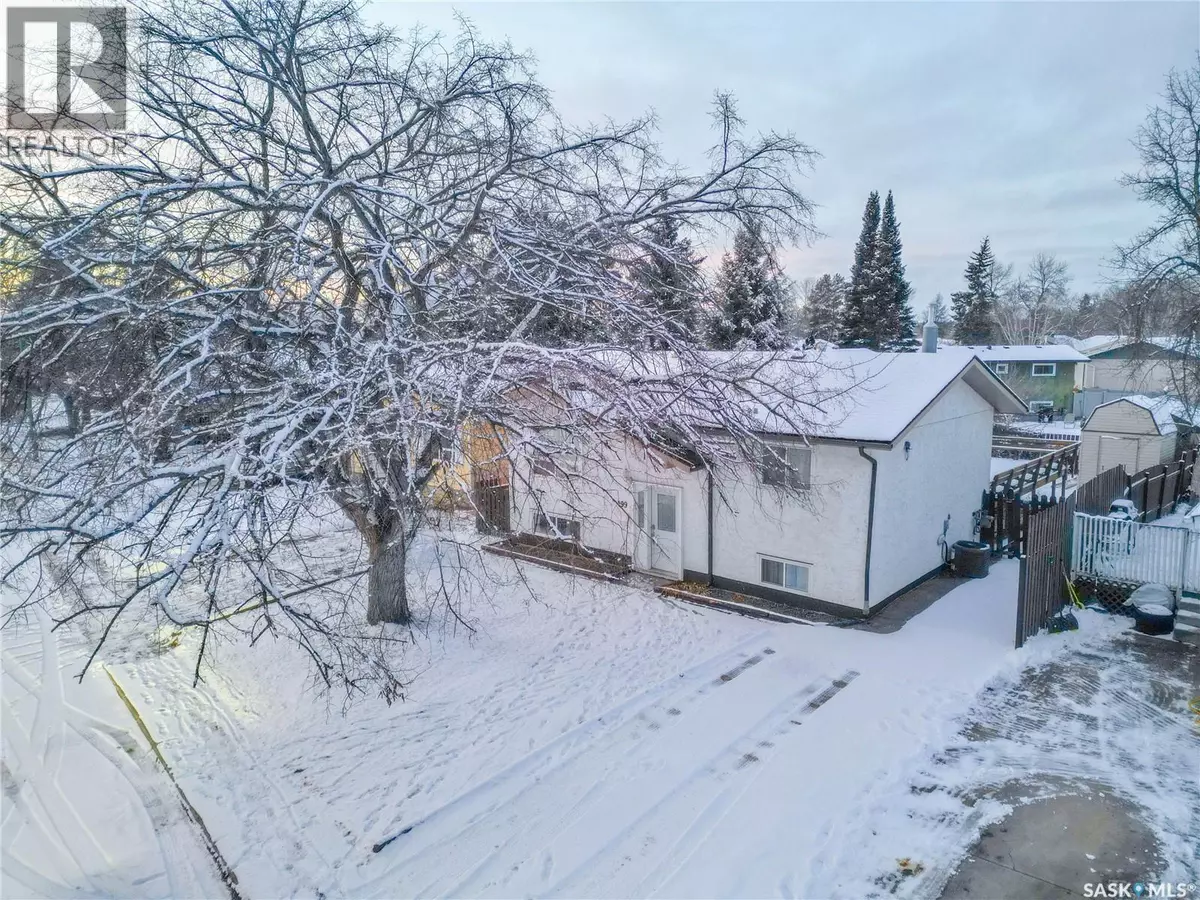
6 Beds
2 Baths
1,344 SqFt
6 Beds
2 Baths
1,344 SqFt
Key Details
Property Type Single Family Home
Sub Type Freehold
Listing Status Active
Purchase Type For Sale
Square Footage 1,344 sqft
Price per Sqft $282
Subdivision River View Pa
MLS® Listing ID SK024506
Style Bi-level
Bedrooms 6
Year Built 1977
Lot Size 5,227 Sqft
Acres 0.12
Property Sub-Type Freehold
Source Saskatchewan REALTORS® Association
Property Description
Location
Province SK
Rooms
Kitchen 1.0
Extra Room 1 Basement 22 ft X 15 ft , 6 in Family room
Extra Room 2 Basement 12 ft , 6 in X 10 ft , 6 in Bedroom
Extra Room 3 Basement 7 ft , 5 in X 6 ft , 5 in 3pc Bathroom
Extra Room 4 Basement 5 ft , 9 in X 3 ft , 4 in Other
Extra Room 5 Basement 8 ft X 7 ft , 6 in Storage
Extra Room 6 Basement 11 ft , 2 in X 10 ft Bedroom
Interior
Heating Forced air,
Cooling Central air conditioning
Fireplaces Type Conventional
Exterior
Parking Features No
Fence Partially fenced
View Y/N No
Private Pool No
Building
Lot Description Lawn
Architectural Style Bi-level
Others
Ownership Freehold
GET MORE INFORMATION

Real Broker







