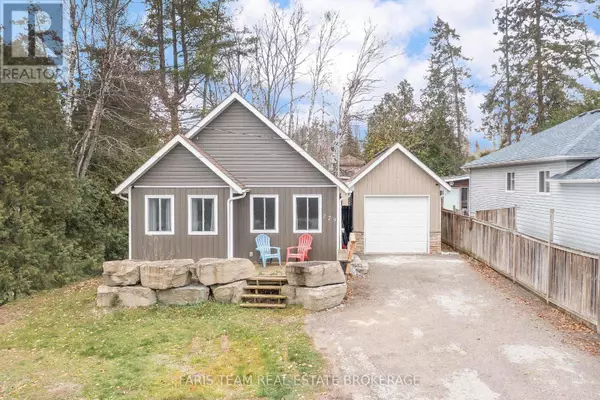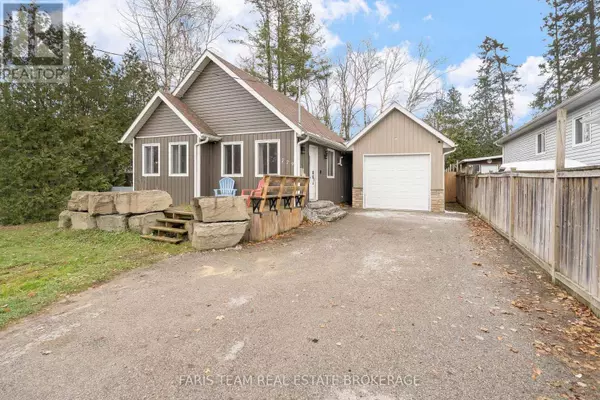
3 Beds
3 Baths
1,500 SqFt
3 Beds
3 Baths
1,500 SqFt
Key Details
Property Type Single Family Home
Sub Type Freehold
Listing Status Active
Purchase Type For Sale
Square Footage 1,500 sqft
Price per Sqft $449
Subdivision Alcona
MLS® Listing ID N12571126
Style Bungalow
Bedrooms 3
Half Baths 1
Property Sub-Type Freehold
Source Toronto Regional Real Estate Board
Property Description
Location
Province ON
Rooms
Kitchen 1.0
Extra Room 1 Second level 6.91 m X 1.82 m Loft
Extra Room 2 Main level 4.7 m X 3.51 m Kitchen
Extra Room 3 Main level 4.91 m X 4.57 m Living room
Extra Room 4 Main level 4.26 m X 3.09 m Family room
Extra Room 5 Main level 2.88 m X 2.27 m Office
Extra Room 6 Main level 3.54 m X 3.12 m Primary Bedroom
Interior
Heating Forced air
Cooling Central air conditioning
Flooring Vinyl, Laminate
Fireplaces Number 2
Exterior
Parking Features Yes
View Y/N No
Total Parking Spaces 5
Private Pool No
Building
Story 1
Sewer Sanitary sewer
Architectural Style Bungalow
Others
Ownership Freehold
Virtual Tour https://www.youtube.com/watch?v=LFjX6Ms2yEg
GET MORE INFORMATION

Real Broker







