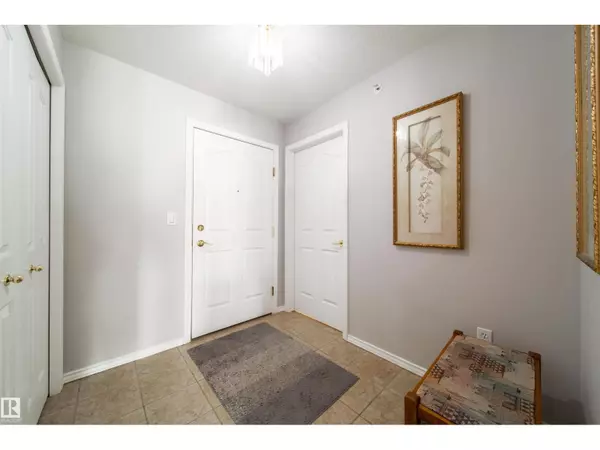
2 Beds
2 Baths
996 SqFt
2 Beds
2 Baths
996 SqFt
Key Details
Property Type Single Family Home, Condo
Sub Type Condo
Listing Status Active
Purchase Type For Sale
Square Footage 996 sqft
Price per Sqft $225
Subdivision Callingwood South
MLS® Listing ID E4466623
Bedrooms 2
Condo Fees $528/mo
Year Built 1999
Lot Size 777 Sqft
Acres 0.01784101
Property Sub-Type Condo
Source REALTORS® Association of Edmonton
Property Description
Location
Province AB
Rooms
Kitchen 0.0
Extra Room 1 Main level Measurements not available Living room
Extra Room 2 Main level Measurements not available Dining room
Extra Room 3 Main level Measurements not available Primary Bedroom
Extra Room 4 Main level Measurements not available Bedroom 2
Interior
Heating Forced air
Exterior
Parking Features Yes
View Y/N No
Private Pool No
Others
Ownership Condominium/Strata
Virtual Tour https://youriguide.com/427_6703_172_st_nw_edmonton_ab/
GET MORE INFORMATION

Real Broker







