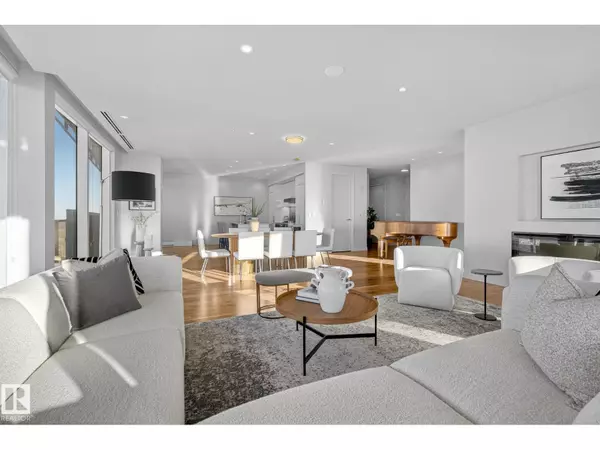
2 Beds
3 Baths
2,082 SqFt
2 Beds
3 Baths
2,082 SqFt
Key Details
Property Type Single Family Home
Sub Type Condo
Listing Status Active
Purchase Type For Sale
Square Footage 2,082 sqft
Price per Sqft $743
Subdivision Downtown (Edmonton)
MLS® Listing ID E4466657
Bedrooms 2
Half Baths 1
Condo Fees $2,691/mo
Year Built 2017
Property Sub-Type Condo
Source REALTORS® Association of Edmonton
Property Description
Location
Province AB
Rooms
Kitchen 1.0
Extra Room 1 Main level 8.11 m X 5.74 m Living room
Extra Room 2 Main level 7.8 m X 2.96 m Dining room
Extra Room 3 Main level 5.5 m X 3.86 m Kitchen
Extra Room 4 Main level 3.7 m X 3.59 m Den
Extra Room 5 Main level 6.06 m X 3.66 m Primary Bedroom
Extra Room 6 Main level 4.27 m X 5.54 m Bedroom 2
Interior
Heating Coil Fan
Exterior
Parking Features No
View Y/N Yes
View Valley view, City view
Total Parking Spaces 2
Private Pool Yes
Others
Ownership Condominium/Strata
GET MORE INFORMATION

Real Broker







