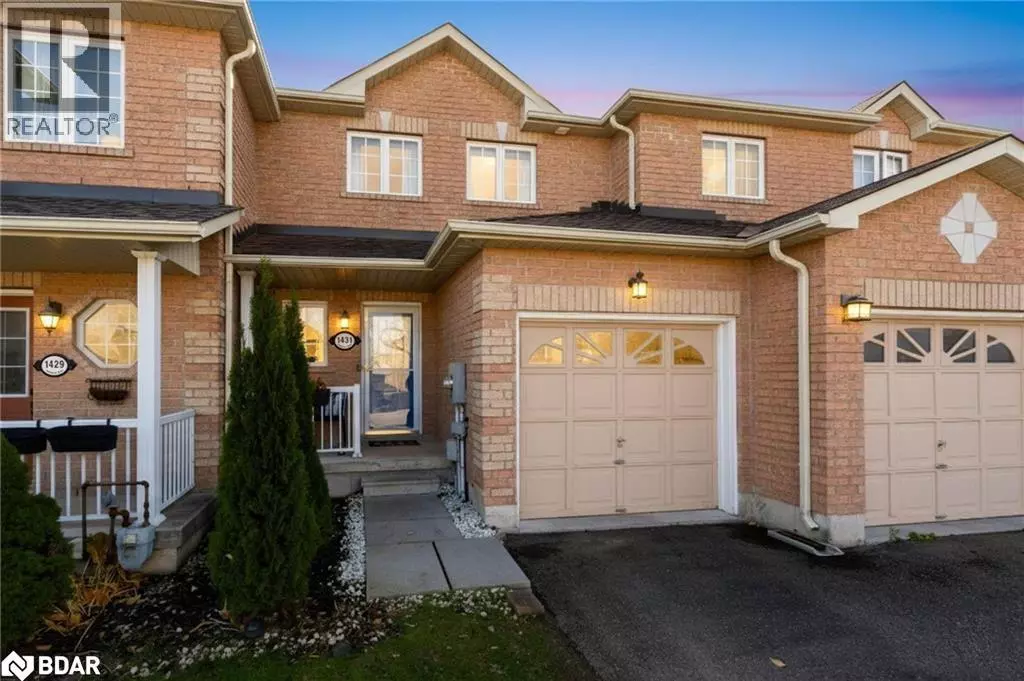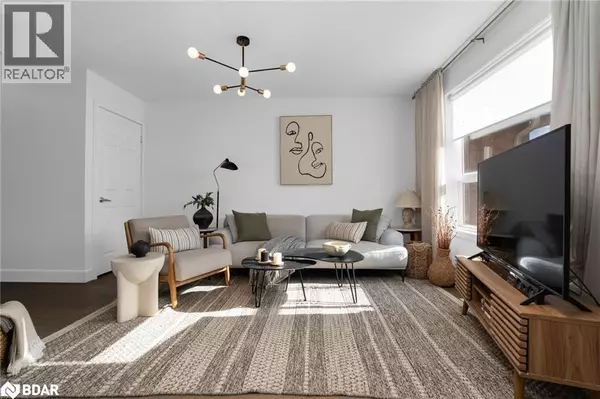
3 Beds
2 Baths
1,133 SqFt
3 Beds
2 Baths
1,133 SqFt
Key Details
Property Type Single Family Home, Townhouse
Sub Type Townhouse
Listing Status Active
Purchase Type For Sale
Square Footage 1,133 sqft
Price per Sqft $555
Subdivision In23 - Alcona
MLS® Listing ID 40790608
Style 2 Level
Bedrooms 3
Half Baths 1
Year Built 2008
Property Sub-Type Townhouse
Source Barrie & District Association of REALTORS® Inc.
Property Description
Location
Province ON
Rooms
Kitchen 1.0
Extra Room 1 Second level 8'9'' x 5'4'' 2pc Bathroom
Extra Room 2 Second level 14'6'' x 9'9'' Primary Bedroom
Extra Room 3 Second level 8'9'' x 12'0'' Bedroom
Extra Room 4 Second level 8'8'' x 10'5'' Bedroom
Extra Room 5 Main level 8'8'' x 14'4'' Foyer
Extra Room 6 Main level 3'1'' x 4'3'' 4pc Bathroom
Interior
Heating Forced air,
Cooling Central air conditioning
Exterior
Parking Features Yes
Community Features Community Centre
View Y/N No
Total Parking Spaces 2
Private Pool No
Building
Story 2
Sewer Municipal sewage system
Architectural Style 2 Level
Others
Ownership Freehold
Virtual Tour https://roadrunner.aryeo.com/videos/019a5461-0986-7036-b814-5a37f2b61338
GET MORE INFORMATION

Real Broker







